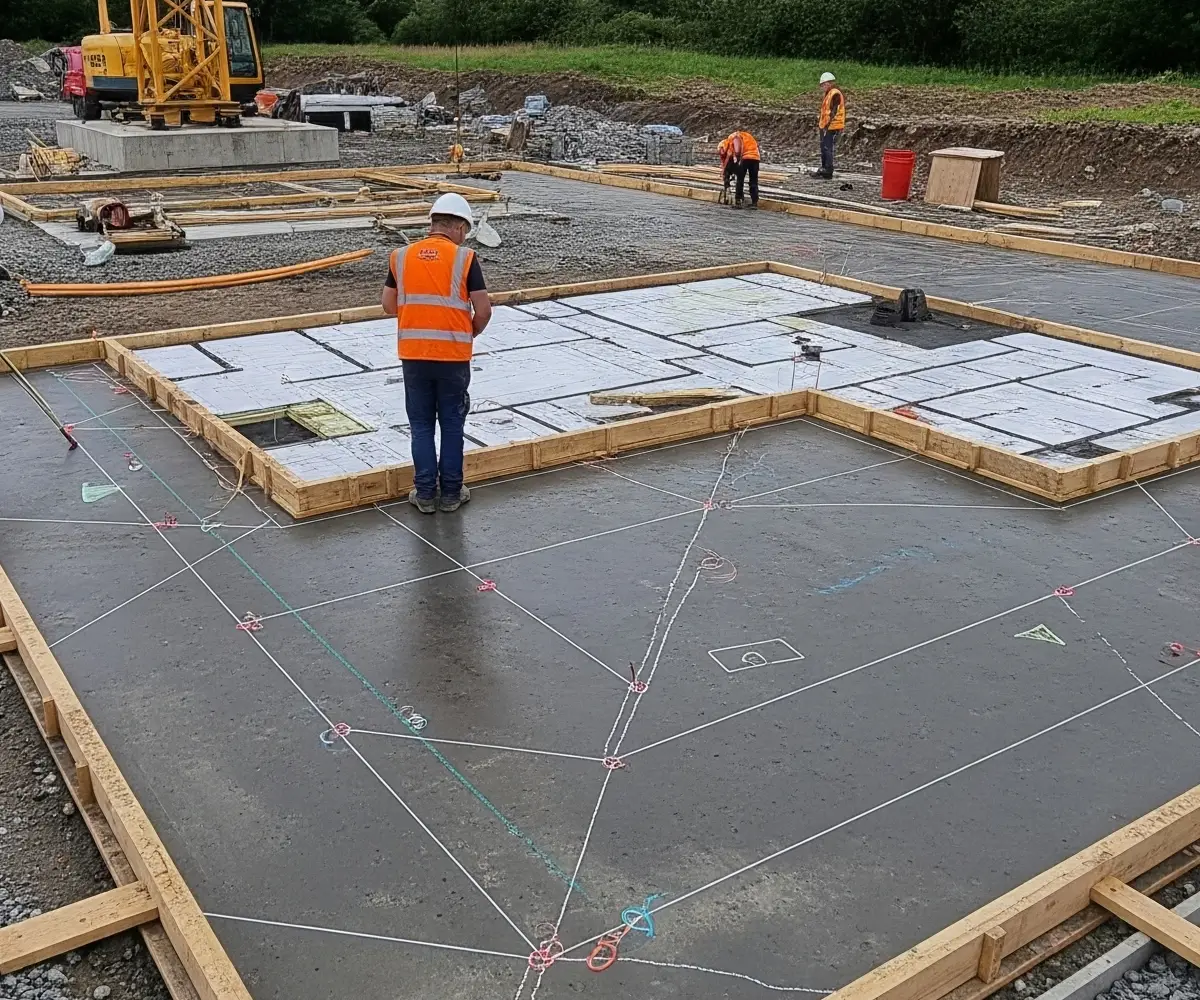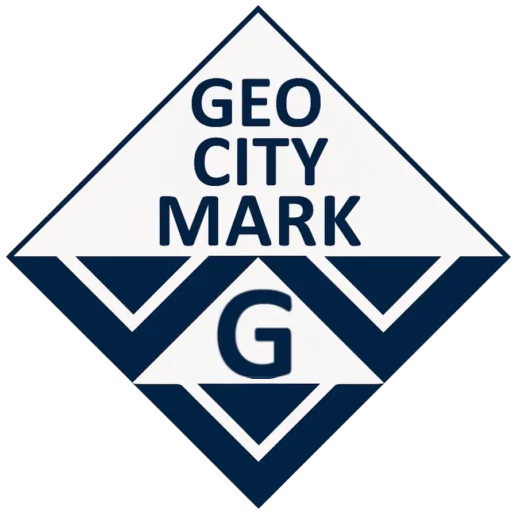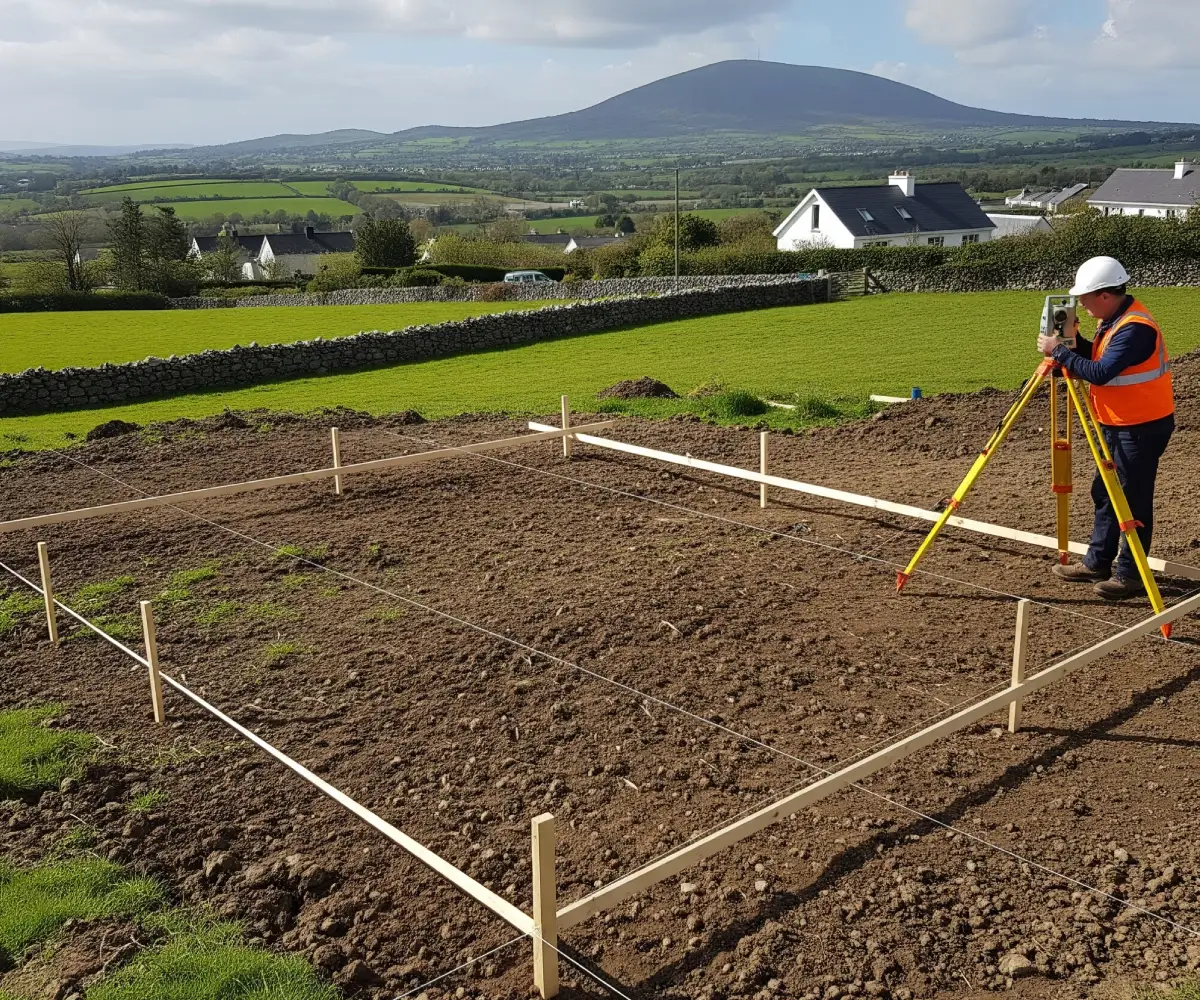Service Overview
Project Planning
Satisfied Service
Dedicated Team
FAQ
Setting out translates design drawings into physical points on-site—marking where walls, roads, services, and other features should be built.
It should take place before construction begins and at key stages of the build, such as foundations, structural walls, and services layout.
Yes, we offer as-built surveys to confirm that the completed structures match the original setting out and design specifications
✅ High-Precision Marking – Ensures accurate placement of foundations, walls, utilities, and structural elements.
✅ Minimises On-Site Errors – Reduces rework and delays caused by inaccurate measurements.
✅ Advanced Equipment – We use GPS and robotic total stations for speed, reliability, and pinpoint accuracy.
✅ Customised Approach – Services tailored to suit each project’s scale and complexity.
✅ Full Compliance – Aligns with Irish construction standards and engineering best practices.
How It Works?
1. Consultation & Review
We review your design drawings and site requirements to plan the setting out process.
2. On-Site Setup
Our team visits your site and marks key points according to your architectural or engineering plans.
3. Verification & Adjustment
We verify alignment, levels, and positions using real-time data and adjust as needed for full accuracy.
4. Optional As-Built Survey
Once construction is complete, we can conduct an as-built survey to validate the finished work.


