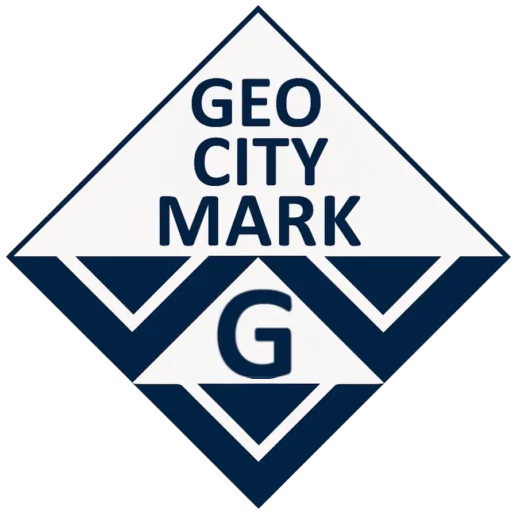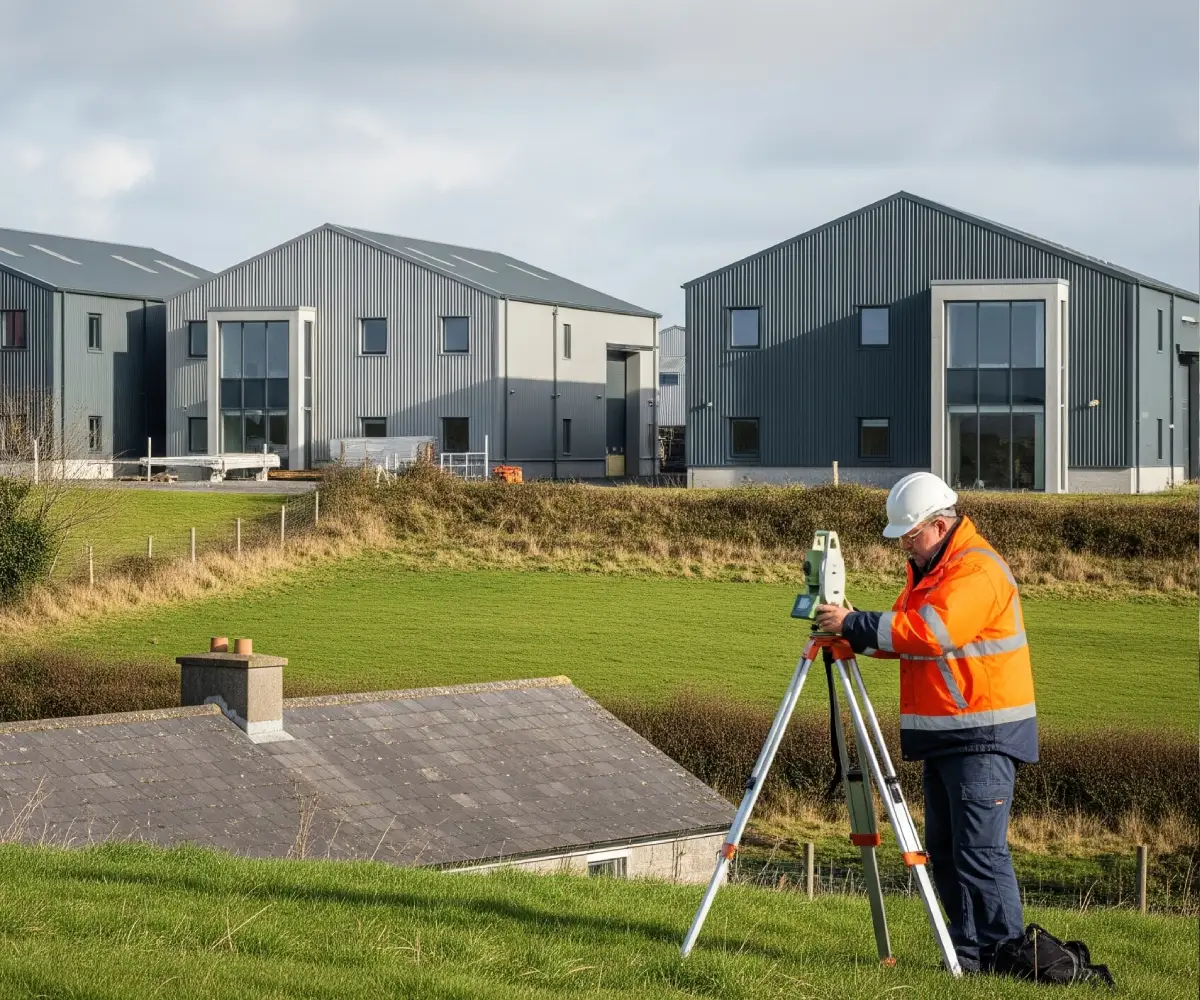Service Overview
Project Planning
Satisfied Clients
Dedicated Team
FAQ
Depending on your needs, it can include floor plans, ceiling plans, internal/external elevations, sections, roof plans, and 3D models.
We use advanced tools like 3D laser scanners, total stations, and photogrammetry to capture accurate spatial data.
Yes. A detailed measured survey ensures that your design work aligns with the building’s actual structure, reducing errors and rework later.
✅ High Accuracy & Detail – Essential for design, renovation, or redevelopment.
✅ Custom Deliverables – Receive 2D CAD drawings, 3D BIM/Revit models, or other preferred formats.
✅ Suitable for Any Building – From historic buildings to modern complexes.
✅ Quick Turnaround – Fast and efficient data collection with minimal disruption.
✅ Fully Compliant – All surveys follow Irish and industry best practices.
How It Works?
1. Initial Consultation
We assess your project and define the scope of survey work based on your requirements.
2. Site Survey
Our team conducts a detailed on-site scan, capturing all necessary structural and architectural features.
3. Processing & Drafting
Survey data is processed using industry-standard software to produce your requested deliverables.
4. Delivery & Review
Final drawings or models are sent in your preferred format. We also provide clarification or revisions if needed.


